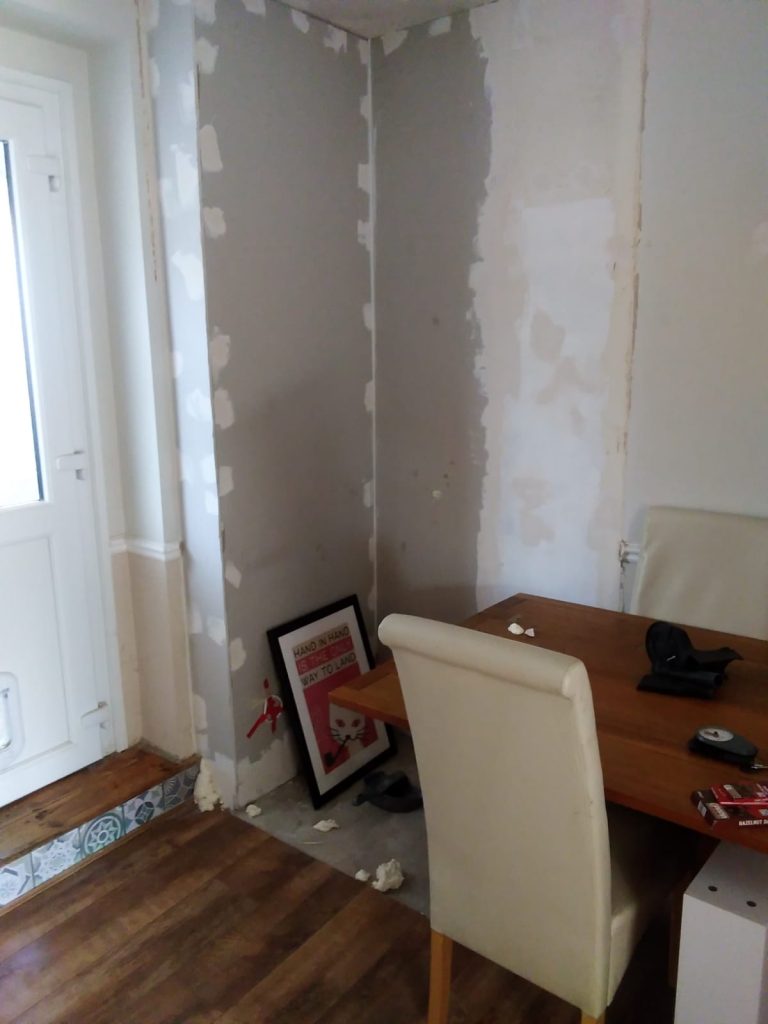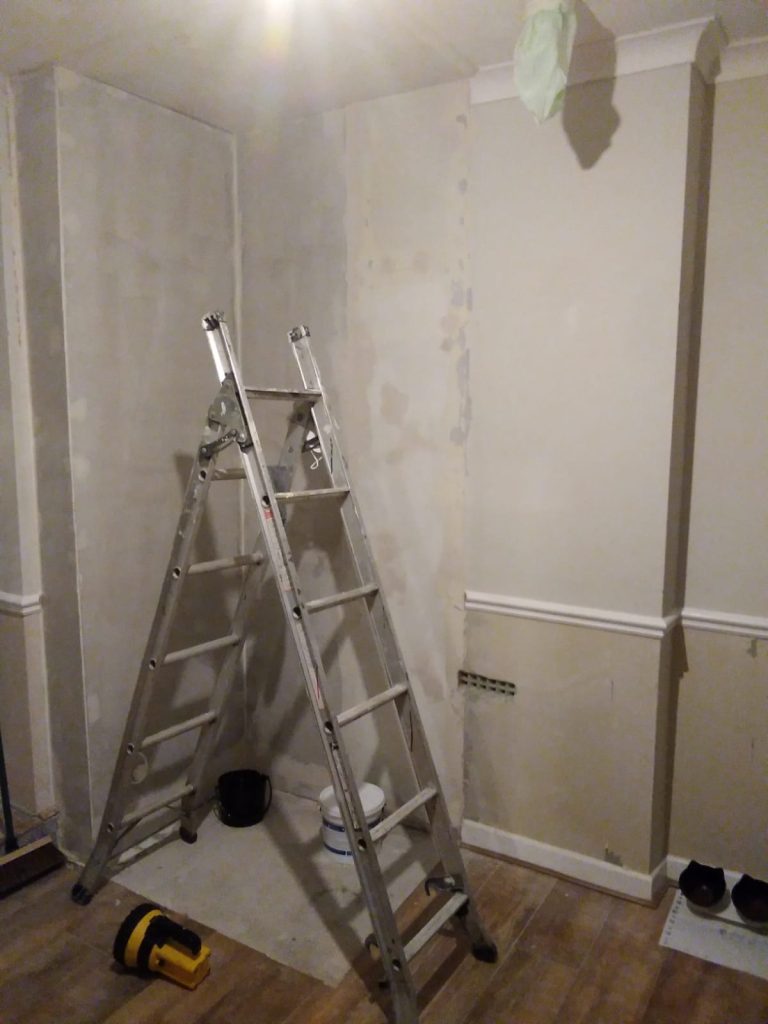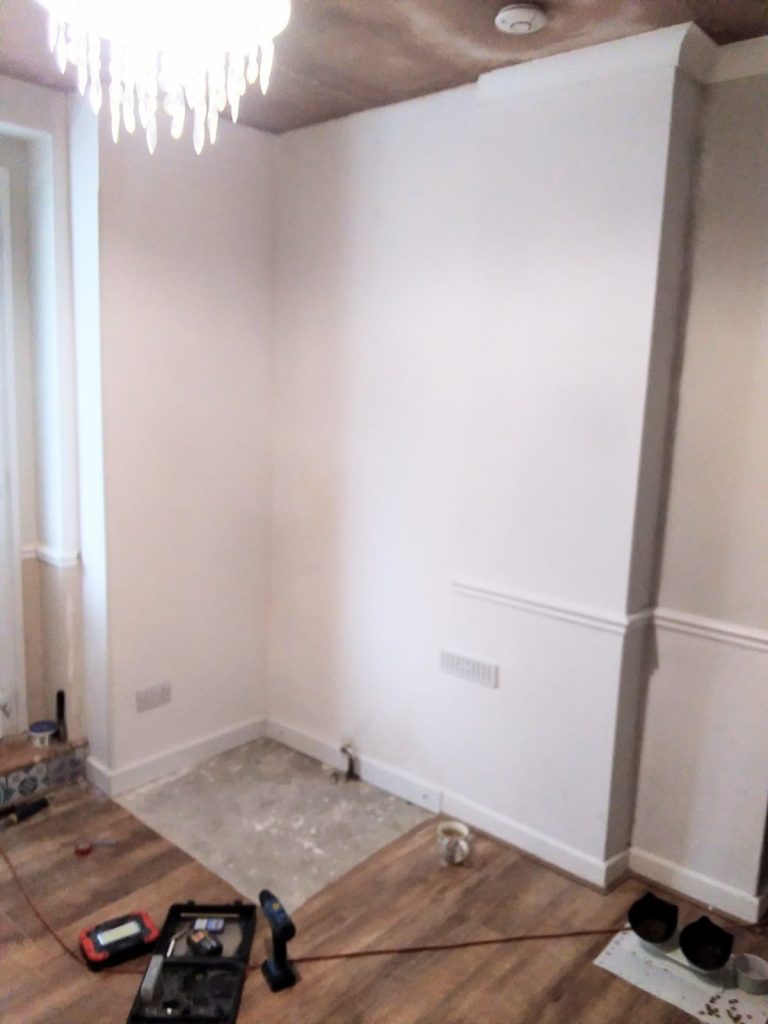Are you a homeowner in Milton Keynes or Bournemouth looking to create a more functional living space? Perhaps you have a hallway that feels underutilized, just waiting for transformation. In this blog post, we’ll share the journey of a recent DIY wall installation project that turned a neglected hallway into a room with purpose.
Our story begins with my cousin’s home in Milton Keynes. She had a hallway that was rendered almost unusable by an inconveniently placed cupboard. Removing it was her first instinct, but behind it lay essential water and gas pipes. Not to mention, there was a power socket on the cupboard wall that needed relocation. So, the best solution was to construct a false wall that would neatly cover up the pipes while also integrating a new power socket.
The Design
The objective was clear: to hide the pipes and the old wall while ensuring the new structure blended seamlessly with the existing brick wall. We opted for a simple but effective solution – a partition wall that sat flush with the brick wall. To achieve this, we used 1×2 inch cls timber for the frame and 9mm non-tapered plasterboard for the surface. We applied jointing filler to create a smooth, continuous finish.
The Challenges
No DIY project is without its hurdles. One unexpected obstacle was sourcing the timber. I assumed my uncle, who was assisting with the project, would have it delivered. However, he decided to pick it up himself. The challenge? His car was not suited for long timber pieces, so he had cut every piece into shorter segments. This made our job considerably more demanding and time-consuming.
Despite the challenges with the timber and time lost in traveling, we started building the wall on a Saturday afternoon. By Sunday noon, we had managed to get the first coat of jointing filler applied.
Experience Matters
I had prior experience with DIY projects, but this experience reinforced the importance of meticulous planning and ensuring you have all the materials and tools you need before you begin. Having full-length timber that could be cut to reach from the floor to the ceiling would have made a significant difference to time and ease.
The Result
In the end, all the hard work paid off. My cousin was over the moon with the transformation. Now, her hallway in Bournmouth has become a functional room. She can entertain dinner guests without the need for cramped living room seating. The space is flooded with sunlight, making her living area feel more expansive and comfortable than ever before… and I got fed!
This DIY wall installation project taught us lessons in adaptability, patience, and the importance of thorough planning. Despite the challenges, the final result was more than worth the effort. If you’re considering a similar project in Milton Keynes or Bournemouth, remember to plan ahead and anticipate any challenges that might come your way. It’s time to unlock your space and create a more functional home.
If you need professional assistance for similar projects in Milton Keynes or Bournemouth, don’t hesitate to contact me and I can help you in creating functional and aesthetically pleasing spaces in your home.
Happy DIY-ing!




